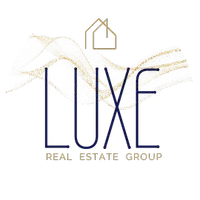$630,000
$650,000
3.1%For more information regarding the value of a property, please contact us for a free consultation.
38316 Windingwalk DR Murrieta, CA 92563
3 Beds
3 Baths
1,864 SqFt
Key Details
Sold Price $630,000
Property Type Single Family Home
Sub Type Single Family Residence
Listing Status Sold
Purchase Type For Sale
Square Footage 1,864 sqft
Price per Sqft $337
MLS Listing ID IV23177290
Sold Date 12/08/23
Bedrooms 3
Full Baths 2
Half Baths 1
Condo Fees $100
Construction Status Turnkey
HOA Fees $100/mo
HOA Y/N Yes
Year Built 2017
Lot Size 3,484 Sqft
Property Sub-Type Single Family Residence
Property Description
You do not want to miss this absolutely stunning Former model Home! This beauty is located in the prestigious community of Calistoga. This home still shows as a Model and has so many features to mention!The home offers 3 bedrooms + loft, 2.5 baths, 2 car garage. Beautiful "White" Shaker cabinets throughout, granite countertops in kitchen with full tile backsplash, oversized kitchen island perfect for gathering with friends. Whirlpool stainless steel appliances include double oven slide in range, microwave, dishwasher and custom pendant lighting! Double sliders down stairs open up into the gorgeous fully landscaped, low maintenance backyard. Beautiful laminate vinyl flooring all downstairs. On the second level this home features a spacious loft with built in desk, The owners suite features a walk in closet, access to the private balcony with a view of the hillside, upgraded flooring in the bathroom, dual sinks, soaking tub with a separate a walk in shower. Laundry room includes sink and loads of storage space. Did we mention built in closet systems throughout? The custom window coverings? The upgrades in this home go on and on! Last but certainly not least, this home features a Fully landscaped backyard which includes built in gas BBQ, sitting wall, water fountain and a custom built in fire table that comfortably seats 8. Perfect for entertaining or relaxing at the end of the day. No backyard neighbors as this home backs up to the Promontory park. Award winning Temecula Unified School District, shopping and winery's are nearby.. Don't delay, this home will go quickly!!
Location
State CA
County Riverside
Area Srcar - Southwest Riverside County
Interior
Interior Features Breakfast Bar, Built-in Features, Ceiling Fan(s), Cathedral Ceiling(s), Separate/Formal Dining Room, Eat-in Kitchen, Granite Counters, High Ceilings, Open Floorplan, Paneling/Wainscoting, Stone Counters, Recessed Lighting, Wired for Sound, All Bedrooms Down, Loft, Primary Suite, Walk-In Closet(s)
Heating Central
Cooling Central Air, Dual
Flooring Carpet, Laminate
Fireplaces Type Outside
Fireplace Yes
Appliance Dishwasher, Free-Standing Range, High Efficiency Water Heater, Microwave, Tankless Water Heater
Laundry Gas Dryer Hookup, Inside, Laundry Room, Upper Level
Exterior
Exterior Feature Lighting
Parking Features Direct Access, Door-Single, Driveway, Garage
Garage Spaces 2.0
Garage Description 2.0
Fence Excellent Condition
Pool None
Community Features Biking, Curbs, Dog Park, Gutter(s), Park, Storm Drain(s), Street Lights, Sidewalks
Utilities Available Electricity Connected, Natural Gas Connected, Sewer Connected, Water Connected
Amenities Available Dog Park, Picnic Area
View Y/N Yes
View Park/Greenbelt
Roof Type Tile
Porch Open, Patio
Attached Garage Yes
Total Parking Spaces 2
Private Pool No
Building
Lot Description Drip Irrigation/Bubblers, Front Yard, Sprinklers In Rear, Sprinklers In Front, Yard
Story 2
Entry Level Two
Foundation Slab
Sewer Public Sewer
Water Public
Architectural Style Mediterranean
Level or Stories Two
New Construction No
Construction Status Turnkey
Schools
Elementary Schools Alamos
Middle Schools Rancho Bella Vista
High Schools Chaparral
School District Temecula Unified
Others
HOA Name The Promontory
Senior Community No
Tax ID 957780004
Security Features Carbon Monoxide Detector(s),Smoke Detector(s)
Acceptable Financing Cash, Conventional, FHA, Submit, VA Loan
Listing Terms Cash, Conventional, FHA, Submit, VA Loan
Financing Conventional
Special Listing Condition Standard
Read Less
Want to know what your home might be worth? Contact us for a FREE valuation!

Our team is ready to help you sell your home for the highest possible price ASAP

Bought with Jessica Woldenga • Reliable Realty Inc.





